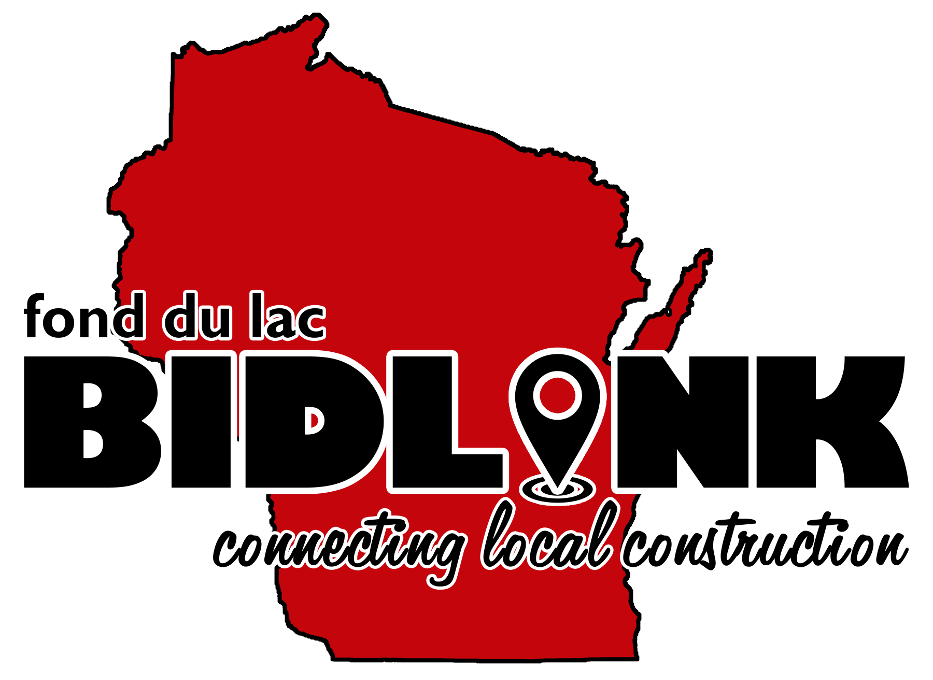NEW HEALTH AND SCIENCE BUILDING - UW Eau Claire
Status
Bidding Closed
Prebid Date2/14/24 1:00pm
Sub Bid Date4/4/24 1:00pm
Bid Date4/18/24 1:00pm
Company & Contacts
Location
Eau Claire WI.
Please Submit Bids to The OWNER as indicated in the Spec Manual.
PRE-BID CONFERENCE: A non-mandatory in-person pre-bid tour is scheduled for 1:00 PM on Wednesday, February 14th, 2024 at Vicki Lord Larson Hall, Room 2151, 103 Garfield Avenue, Eau Claire, WI 54701 on the University of Wisconsin – Eau Claire campus. Please contact Andrew Wallin, Potter Lawson, Inc., andyw@potterlawson.com for additional information.
*** SAVE BIG ON SAME DAY PRINT ORDERS! JUST $2195 for a Full Plan Sheet Set of over 1,000 sheets! Or $1100 for a half-size set. (Specs not included)
• Paper Copies, Downloads, & UPS Ground Shipping ($30.00) are available for a non-refundable purchase only!
• Addenda may be issued as part of this bid package; it is the bidder’s sole responsibility to review the “Addenda” tab during the bidding process for new postings!
• The Owner, Architect, General Contractor, Printer, or PlanRoom will not be responsible for bids or sub-bids based on single drawings, specification sheets or observation or use of partial sets of documents. It is the bidder’s sole responsibility to review & understand all project requirements prior to submitting a bid!
Planroom Help? eMail support@blueprintfdl.com or call 920-922-3592.

