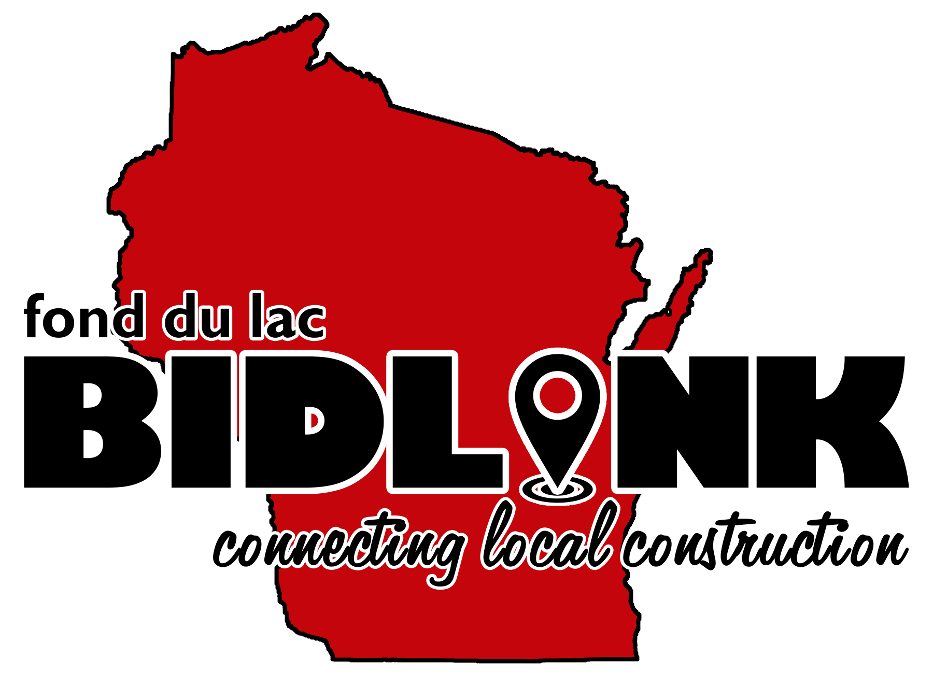Central WI Center Department of Health Food Service Building Renovations
Status
Accepting Bids
| Prebid Date | 11/12/25 10:00am |
| Sub Bid Date | 12/2/25 1:00pm |
| Bid Date | 12/16/25 1:00pm |
Company & Contacts
Location
Madison, WI
Please Submit Bids to The OWNER as indicated in the Spec Manual.
PRE-BID CONFERENCE: A non-mandatory pre-bid tour is scheduled for November 12, 2025, at 10:00 a.m. at CWC. It is encouraged that contractors attend. Please contact for additional information: RAMLOW / STEIN Architecture + Interiors Keith Grabarcyzk, AIA keithg@ramlowstein.com (414) 271-8899.
See section “DHS – Contractor Site Access and Working Requirements” for special requirements pertaining to the pre-bid conference.
BID SUBMISSION DUE by 1:00PM, BID OPENING for AAC Bidders: 2:00 P.M., December 16, 2025.
DESCRIPTION: In general, the work consists of: Central Wisconsin Center for the Developmentally Disabled (CWC) located in Madison is operated by the Department of Health Services’ (DHS) Division of Care and Treatment Services (DCTS). It is dedicated to serve people with developmental and intellectual disabilities. The food service building, built in 1960, is located on the campus with a main production kitchen preparing and serving meals to patients, staff and guests. This project will renovate the food service building and add two building additions consisting of a Lower Level and First Floor. The new south addition will be the location of a new production kitchen on the first floor with the lower level being dedicated to Stores which will include a below grade loading dock. The north addition will be devoted to employee circulation to better allow connection between the staff entry and the lower level locker rooms. Construction of the new addition will allow meal preparation to continue while the building is renovated. All mechanical electrical and plumbing systems will be replaced. Abandoned built-in coolers and freezers will be demolished to allow for better food and material storage. The building envelope will be repaired to preserve the structural integrity of the building. In total the existing building and two new additions will total 47,000 GSF, with the two additions accounting for 9,800 GSF of that total.
• It is the bidder’s sole responsibility to review the “Addenda” tab during the bidding process for new postings!
• The Owner, Architect, General Contractor, Printer, or PlanRoom will not be responsible for bids or sub-bids based on single drawings, specification sheets or observation or use of partial sets of documents. It is the bidder’s sole responsibility to review & understand all project requirements prior to submitting a bid!
Planroom Help? eMail support@blueprintfdl.com or call 920-922-3592.

