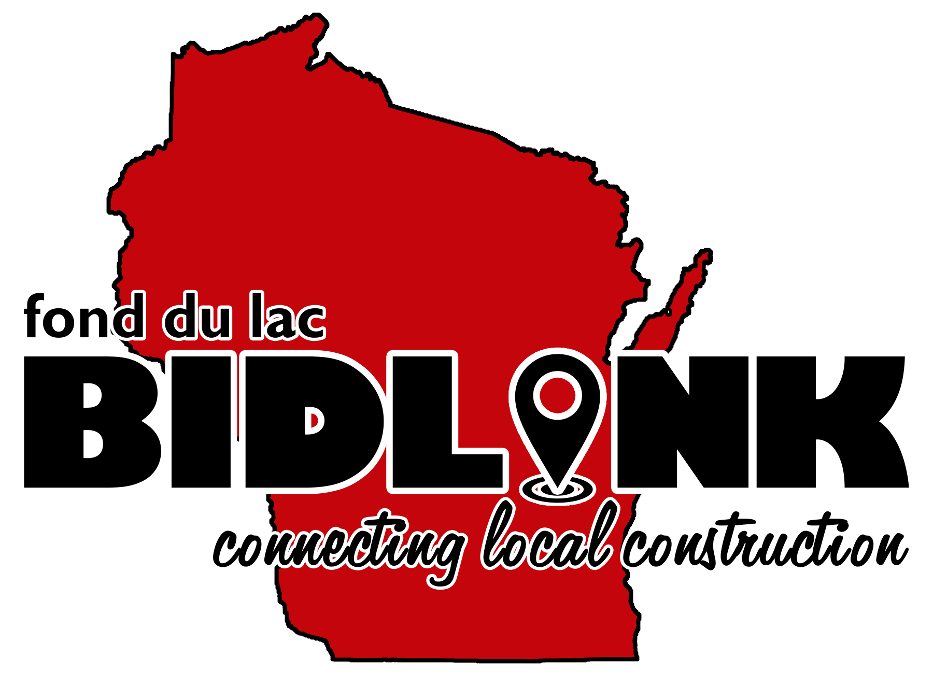Public Projects
Bids due tomorrow at 1:00pm
Sub Bid: 1/14/26 1:00pm
Bid: 1/29/26 1:00pm
UW Green Bay Central Heating Plant & Distribution Renovations
Bids due tomorrow at 1:00pm
State of WI, Department of Administration, Division of State Facilities
Green Bay, WI.
Mechanical
In general, the work consists of: installation of (1) new 1400 ton electrical water cooled chiller within Central Plant along with associated pumps, controls, piping and miscellaneous mechanical, electrical and plumbing equipment.
Bids due tomorrow at 1:00pm
Sub Bid: 1/14/26 1:00pm
Bid: 1/29/26 1:00pm
UW LaCrosse Prairie Springs Science Center Phase II
Bids due tomorrow at 1:00pm
State of WI, Department of Administration, Division of State Facilities
LaCrosse, WI.
New Construction
In general, the work consists of: the demolition of the existing Cowley Hall and construct a new facility connected to Phase 1 of the Prairie Springs Science Center. Phase 2 will include offices, classrooms, instructional labs, research labs, and several highly specialized spaces that are critical to the overall delivery of science instruction and learning at UW-La Crosse.
Bids due tomorrow at 1:00pm
Sub Bid: 1/14/26 1:00pm
Bid: 1/29/26 1:00pm
UW River Falls Mann Valley Farm Swine Facilities Replacement
Bids due tomorrow at 1:00pm
State of WI, Department of Administration, Division of State Facilities
River Falls, WI.
New Construction
In general, the work consists of: The project consists of constructing a swine barn of approximately 5,500 square feet.
Bids due tomorrow at 2:00pm
1/29/26 2:00pm
Multi-Building Toilet Room Remodel Nicolet College, Rhinelander WI
Bids due tomorrow at 2:00pm
Somerville Inc
Rhinelander WI
Remodel
The Nicolet College District is currently soliciting bids for the multi-building – toilet room remodel at the main campus, located at 5364 College Drive, Rhinelander, Wisconsin. Buildings to consist of Tamarack Center, Northwoods Center, Red Oak Center, and White Pines Center.
Bids due tomorrow at 2:00pm
1/29/26 2:00pm
Nicolet Area Tech College HVAC Replacement
Bids due tomorrow at 2:00pm
Somerville Inc
Rhinelander WI
Mechanical
The Nicolet College District is currently soliciting bids for the Northwoods Center & Maintenance Building HVAC Replacement at the main campus, located at 5364 College Drive, Rhinelander, Wisconsin
Bids due in 6 days
Sub Bid: 1/20/26 1:00pm
Bid: 2/3/26 1:00pm
Mendota Mental Health Stovall Hall Forensic Hall Remodel
Bids due in 6 days
State of WI, Department of Administration, Division of State Facilities
Madison, WI
Remodel
In general, the work consists of: The renovation and hardening of an existing 26 bed unit on the second floor of Stovall Hall.
Bids due in 7 days
2/4/26 1:00pm
Oshkosh Franklin Elementary School
Bids due in 7 days
C.D. Smith Construction
1401 W 5th Ave, Oshkosh WI 54902.
Addition
The work consists of selective demolition, site work, earthwork, asphalt paving, concrete, unit masonry, structural steel, architectural woodwork, insulation, gypsum board and framing, wood doors, aluminum storefront and entrances, glazing, tile, resilient flooring, plumbing, mechanical, and electrical.
Bids due in 7 days
2/4/26 2:00pm
Grand Chute New DPW Building
Bids due in 7 days
ZAStudios Inc
1900 W Grand Chute Blvd, Grand Chute WI 54913-9613.
New Construction
New Construction.
Bids due in 7 days
2/4/26 2:00pm
Sparta High School Additions & Renovations, Sparta WI
Bids due in 7 days
Market & Johnson - La Crosse
506 N Black River Street, Sparta WI 54656.
Addition
In general, the project consists of Additions and renovations to the existing Sparta High School. The scope of work includes classroom, tech ed, cafeteria, office and kitchen additions with renovations to tech ed, art, auditorium, gymnasium and classroom spaces. The locker room, cafeteria, kitchen and office addition will be built where the existing original school building is built. Demo of that building will be part of the bid documents. This project also includes site upgrades with new parking lots, new water detention areas, new track and field updates and retaining wall systems.
Bids due in 8 days
2/5/26 12:00pm
Mount Horeb Area School District
Bids due in 8 days
C.D. Smith Construction
Mt Horeb WI.
Remodel
Various Renovation and Demo – See "Ad for Bid" for details.

