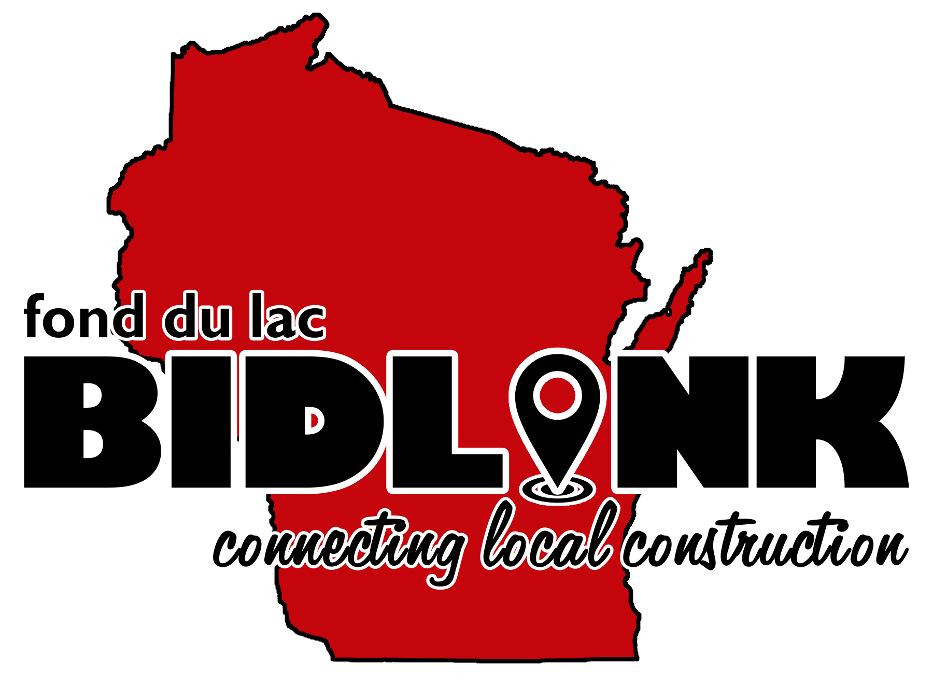Jun 5
Bid ended
DR Moon Memorial Library Renovation & Addition
Project consists of construction of an approximate 3,500 square foot addition with finished basement and elevator, partial interior renovation of both levels of the approximate 2,000 square foot existing building, new MEP systems, the addition of a new secondary water service and sprinkler system in the basement level, existing window sash replacement, and incidental exterior landscaping. Work which may be included through alternate bid includes: an approximate 550 square foot area incorporating an exterior patio and incidental landscaping; exterior cleaning and restoration; interior finish upgrades, and new casework.
ADD1 | 5-27-25
 (click to expand/collapse)
(click to expand/collapse)
 (click to expand/collapse)
(click to expand/collapse)
163-8.5x11/70-30x42
| Name | Size | ||
| ADD#1_DR Moon Memorial Library | 66.9 MB |
ADD2 | 5-30-25
 (click to expand/collapse)
(click to expand/collapse)
 (click to expand/collapse)
(click to expand/collapse)
106-8.5x11/12-30x42
| Name | Size | ||
| ADD#2_DR Moon Memorial Library | 5.8 MB |
ATTENTION EMAIL NOTICE | 6-2-25
 (click to expand/collapse)
(click to expand/collapse)
 (click to expand/collapse)
(click to expand/collapse)
2-8.5x11
| Name | Size | ||
| Email_Correspondence_from_River_Architects | 183.0 KB |
ATTENTION EMAIL NOTICE | 6-3-25
 (click to expand/collapse)
(click to expand/collapse)
 (click to expand/collapse)
(click to expand/collapse)
7-8.5x11
| Name | Size | ||
| Email_Correspondence_from_River_Architects_23_52_00_Boilers | 223.4 KB |

