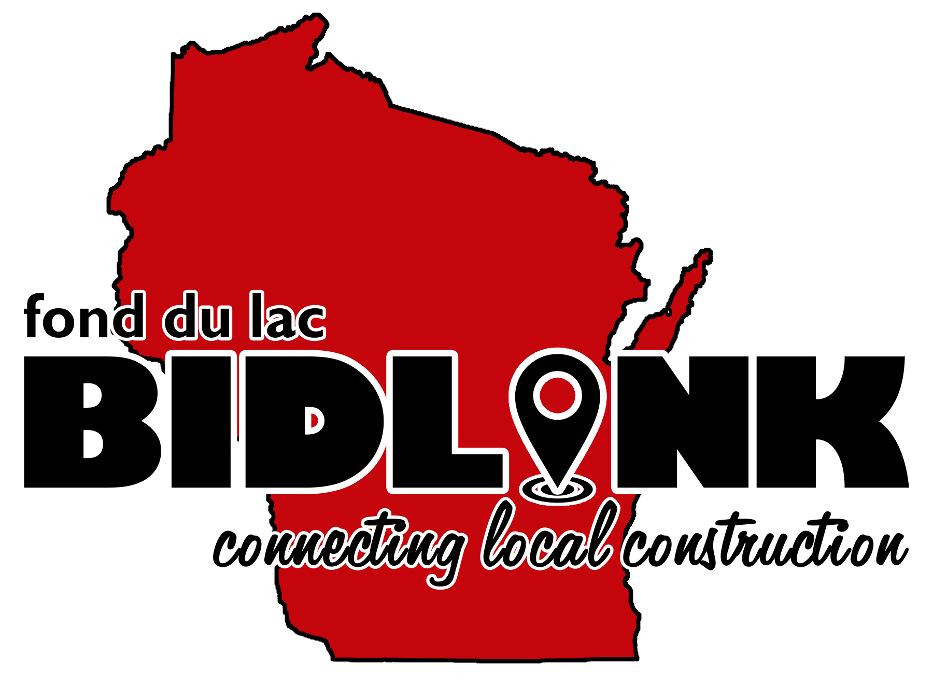Franklin Public Schools Bid Package #1
Status
Accepting Bids
| Bid Date | 7/2/25 2:00pm |
Company & Contacts
Location
8222 South 51st Street, Franklin WI 53132.
Please Submit Bids to C.D. SMITH CONSTRUCTION via eMail bids@cdsmith.com.
QUESTIONS? Please contact Phil Jaskolski: pjaskolski@cdsmith.com. All questions to be submitted no later than 2:00pm CT on Friday, June 20th, 2025.
DESCRIPTION: (This is a CD Smith project.) School facility improvement project at the Franklin High School consisting of a 267,218 square foot addition and renovation of 64,019 square feet to include new indoor physical education spaces and a field house, a pool, tennis courts, technical education space improvements, science lab improvements, classrooms, and the associated site work. This project includes approximately 135,000 square feet of existing building demolition.
PRE-BID SITE WALK SCHEDULE:
Wednesday, June 18 at 9:00am-10:30am:
02A Structural Demolition
02C Enabling / Make Safe Fire Protection
02D Enabling / Make Safe Plumbing
02E Enabling / Make Safe HVAC
02F Enabling / Make Safe Electrical
Wednesday, June 18 at 10:30am-12pm:
31A Earthwork (including Retaining Wall)
32A Asphalt Paving
32B Site Concrete
32C Landscaping
32D Fencing
32E Tennis Court Surfacing
33A Site Utilities
BID PACKAGE:
02A Structural Demolition
02C Enabling / Make Safe Fire Protection
02D Enabling / Make Safe Plumbing
02E Enabling / Make Safe HVAC
02F Enabling / Make Safe Electrical
31A Earthwork (including Retaining Wall)
32A Asphalt Paving
32B Site Concrete
32C Landscaping
32D Fencing
32E Tennis Court Surfacing
33A Site Utilities
• The Architect, General Contractor, Printer, or PlanRoom will not be responsible for bids or sub-bids based on single drawings, specification sheets or observation or use of partial sets of documents. It is the bidder’s sole responsibility to review & understand all project requirements prior to submitting a bid!
• It is the bidder’s sole responsibility to review the “Addenda” tab during the bidding process for new postings!
Planroom Help? eMail support@cdsmithplans.com or call 920.922.3592.

