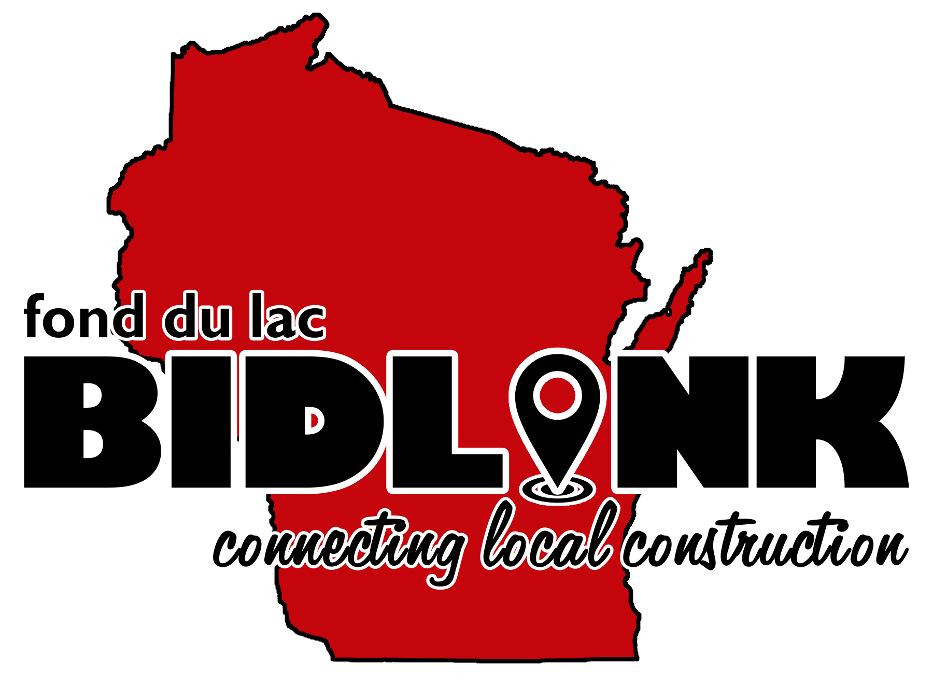Jul 2
Bids in
-10 days
ECASD NHS Concessions Stand Eau Claire WI
In general, the project consists of a new 1400 SF concession building at EC North High School. The building includes concrete foundations, CMU wall partitions, exterior face brick, wood roof trusses, EPDM and standing seam metal roofs, HM doors/frames, MEP systems, site utility tie-ins, holding tank, site concrete, asphalt and landscaping.
All Plans | 6-11-25
 (click to expand/collapse)
(click to expand/collapse)
 (click to expand/collapse)
(click to expand/collapse)
24-30x42
| Name | Date | Size | ||
| ECASD_North_HS_Concession_-_Drawings | 6/11/2025 | 15.3 MB |

