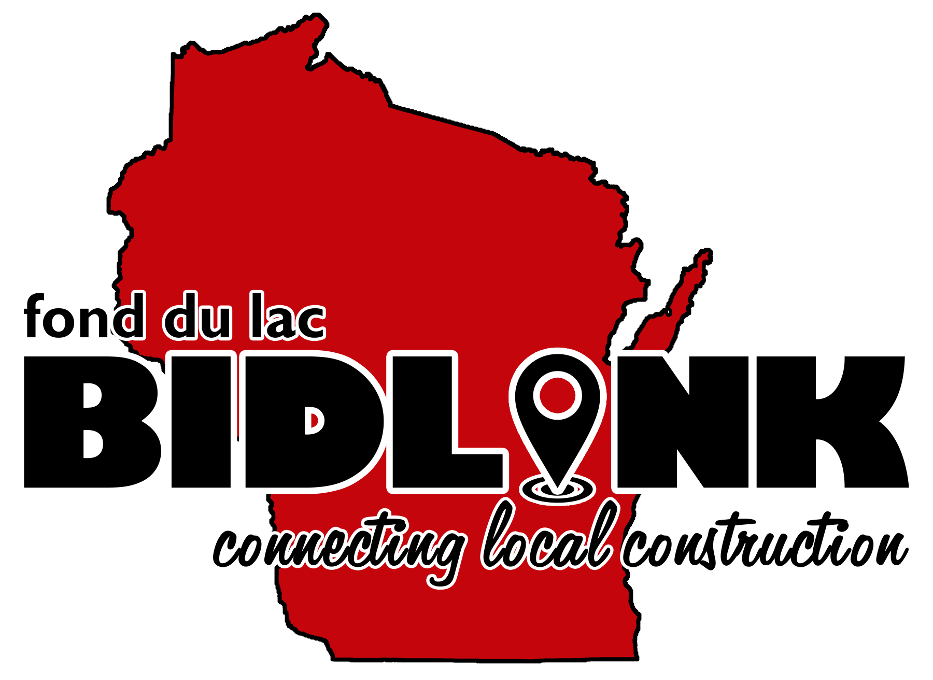Aug 13
Bid ended
UW Parkside Facilities Management Center Health & Safety Renovations
In general, the work consists of: The replacement of the heating, cooling and ventilation system with the building offices, shops and garage. The new HVAC system will be tested, balanced and commissioned per DFD Level II Commissioning requirements. The building’s electrical system will be upgraded, new lighting throughout and a new photovoltaic solar panel system installed on the roof. The project replaces the existing built-up roofing with new insulation and EPDM roofing, gutters and downspouts. Existing windows to be replaced with new aluminum thermally-broken windows with insulated glass. Interior renovations include a new Mechanical Room, new ceilings, and fire separation improvements.
All Specs | 6-12-25
 (click to expand/collapse)
(click to expand/collapse)
 (click to expand/collapse)
(click to expand/collapse)
1230-8.5x11 in (5) files.
| Name | Date | Size | ||
| VOL#1 GPC_UW Parkside Health & Safety Reno | 6/12/2025 | 3.4 MB | ||
| VOL#1 MEP_UW Parkside Health & Safety Reno | 6/12/2025 | 3.6 MB | ||
| VOL#2 SPEC_UW Parkside Health & Safety Reno | 6/12/2025 | 5.9 MB | ||
| VOL#3 SPEC_UW Parkside Health & Safety Reno | 6/12/2025 | 6.5 MB | ||
| VOL#4 SPEC_UW Parkside Health & Safety Reno | 6/12/2025 | 5.1 MB |

