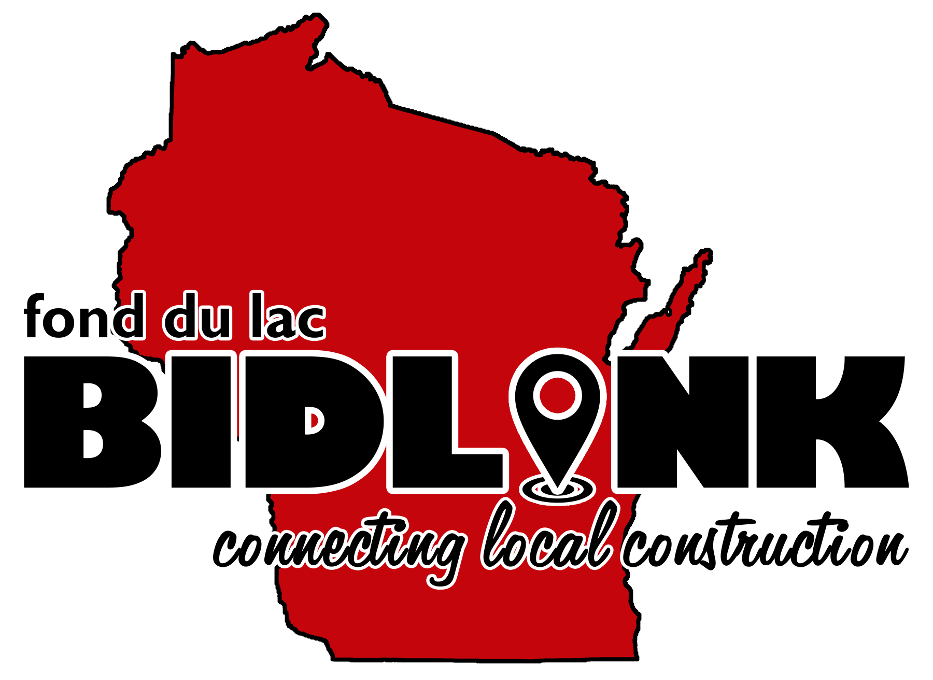Sep 2
Bids in
47 days
REBID UW Madison Grainger Hall Dining Expansion & Renovations
In general, the work consists of renovating approximately 31,500 sq. ft of the eastern half of the first floor of Grainger Hall and constructing an 8,200 sq. ft. addition. Addition consists of structural steel frame supporting a large two -story volume with an outdoor terrace on the roof, a new mechanical room with new air handling equipment, and extending electrical and fire protection systems into the addition. Program consists of a two-story space with monumental stair, lounges, meeting rooms, student-focused offices, and food service spaces including a catering kitchen, coffee house, retail food venue, and a convenience store. Outdoor spaces include a rooftop terrace, a reconfigured south plaza, and streetscape improvements on University Avenue.
Vols 1-3 Specs & Summary | 7-9-25
 (click to expand/collapse)
(click to expand/collapse)
 (click to expand/collapse)
(click to expand/collapse)
2386-8.5x11 in (4) files
| Name | Date | Size | ||
| 01_Grainger Hall REBID Summary of Changes | 7/9/2025 | 269.2 KB | ||
| VOL#1 GPC REBID SPEC_Grainger Hall Dining | 7/9/2025 | 10.1 MB | ||
| VOL#1 MEP REBID SPEC_Grainger Hall Dining | 7/9/2025 | 10.1 MB | ||
| VOL#2 TECH REBID SPEC_Grainger Hall Dining | 7/9/2025 | 34.3 MB |

