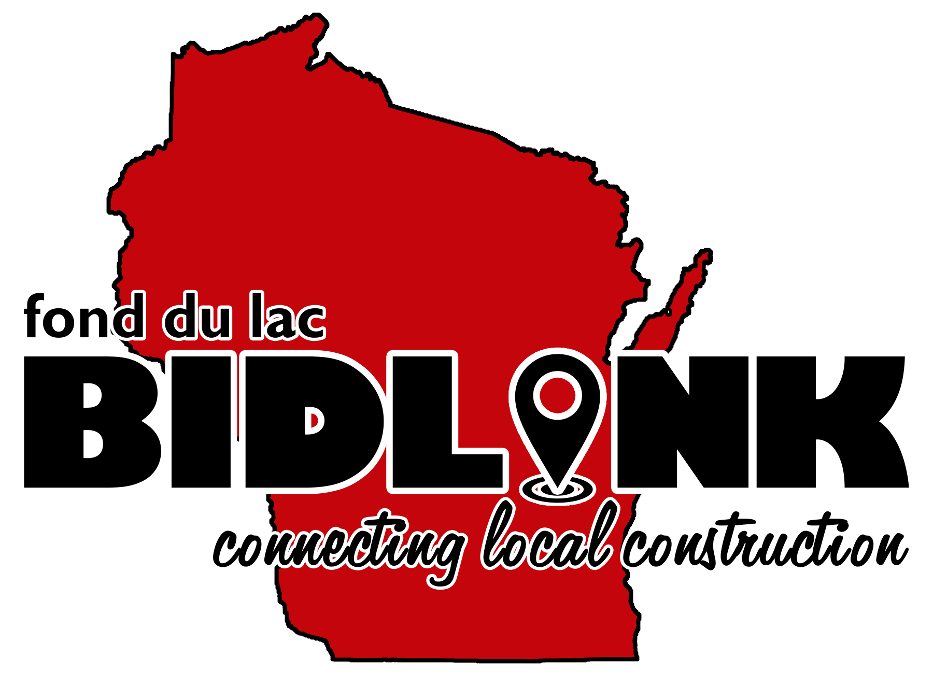Oct 22
Bids in
3 days
UW Whitewater Winther & Heide Hall Entry Additions & Renovations
In general, the work consists of: completely renovating Winther Hall including roofing and window replacement. New entrances, vertical circulation towers and restroom towers will be constructed. Heide Hall will receive a new entrance addition along with vertical circulation and restroom tower. The existing roofing and windows of Heide Hall will be replaced. Site work around Winther Hall and Heide Hall will be reworked to accommodate new additions and grades. Parking Lot 14, near Winther Hall, and Parking Lot 13 will be reworked to accommodate new construction.
All Plans | 8-01-25
 (click to expand/collapse)
(click to expand/collapse)
 (click to expand/collapse)
(click to expand/collapse)
471-30x42 in (5) files. Separate Volumes are available for printing - Please email plans@blueprintfdl.com for pricing and ordering.
| Name | Date | Size | ||
| VOL#1 PLANS_Winther & Heide Hall Entry | 8/1/2025 | 51.2 MB | ||
| VOL#2 PLANS_Winther & Heide Hall Entry | 8/1/2025 | 51.3 MB | ||
| VOL#3 PLANS_Winther & Heide Hall Entry | 8/1/2025 | 38.5 MB | ||
| VOL#4 PLANS_Winther & Heide Hall Entry | 8/1/2025 | 19.8 MB | ||
| VOL#5 PLANS_Winther & Heide Hall Entry | 8/1/2025 | 17.5 MB |

