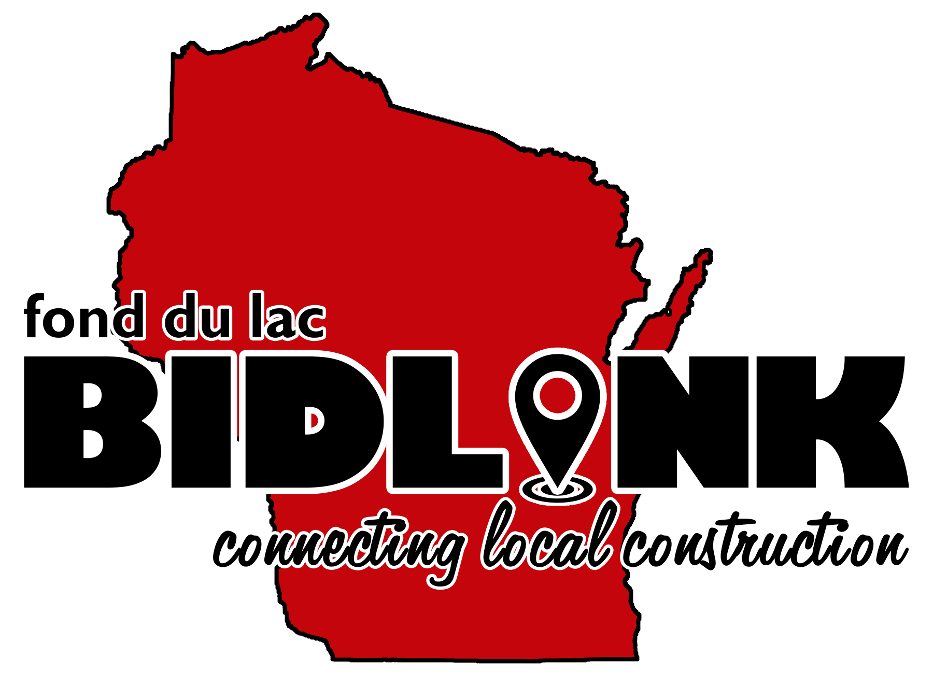Nov 20
Bids in
32 days
Hill Farms State Office Building 7th Floor North Remodel
In general, the work consists of: Interior renovation to 9,100 square feet. Demolition of drywall partitions with doors and hollow metal frames. Other work includes plywood monitor mounts, removal and reinstallation of plastic laminate casework with modifications, acoustic ceiling system modifications to accommodate new layout and access work above ceiling. Partitions are metal stud and drywall with wood doors in hollow metal frames with glass lites. Finish work includes wall base, carpet tiles, corner guards, casework modifications, and ceiling tiles. Electrical removal and installation of power and data sensors to accommodate renovation layout. Ceiling work includes removal and reinstallation or new light fixtures, exit lights, occupancy sensors, fire alarms, smoke detectors. Mechanical work includes duct and piping modifications, new VAVs equipment, relocation or new supply diffusers and return grilles. Fire protection work is piping modifications, removal and relocation of sprinkler heads, new sprinkler heads to accommodate renovation layout.

