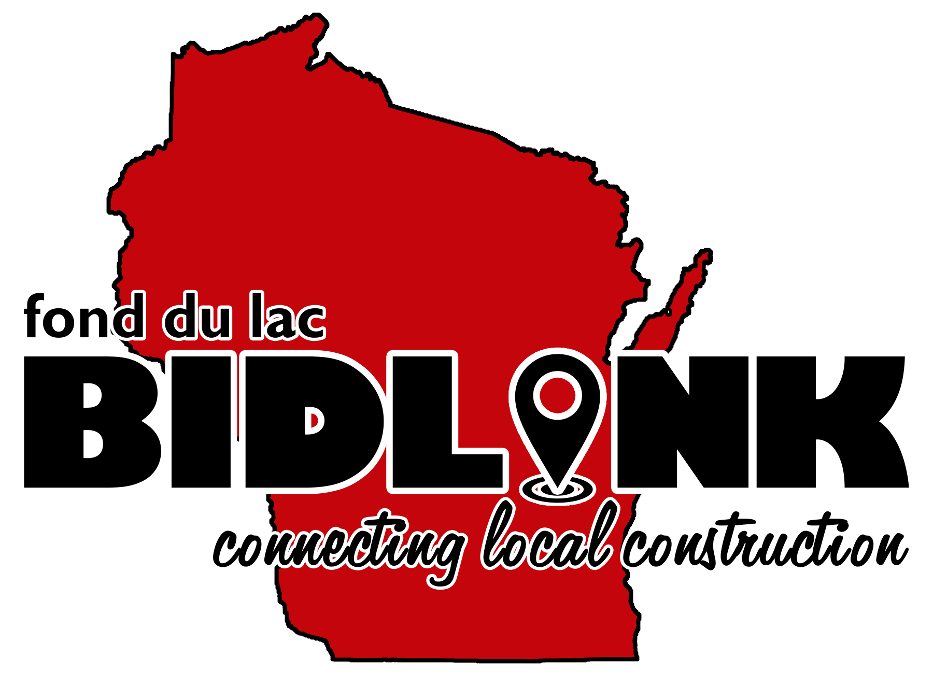Hill Farms State Office Building 7th Floor North Remodel
Status
Accepting Bids
| Prebid Date | 11/5/25 10:00am |
| Bid Date | 11/20/25 1:00pm |
Company & Contacts
Location
Madison, WI
Please Submit Bids to The OWNER as indicated in the Spec Manual.
PRE-BID CONFERENCE: A non-mandatory pre-bid conference will be held on November 5, 2025, promptly at 10:00 AM at the Hill Farms State Office Building located at 4822 Madison Yards Way, Madison, Wisconsin. Participants should meet in the First-Floor lobby using the entrance door facing east. Paid hourly parking is available (limited visitor parking) in the adjacent ramp or parking fee on local streets. It is encouraged that contractors attend. Please contact Aro Eberle Architects, Kim Spoden, 608-204-7464 ext 109, kspoden@aroeberle.com for additional information.
• It is the bidder’s sole responsibility to review the “Addenda” tab during the bidding process for new postings!
• The Owner, Architect, General Contractor, Printer, or PlanRoom will not be responsible for bids or sub-bids based on single drawings, specification sheets or observation or use of partial sets of documents. It is the bidder’s sole responsibility to review & understand all project requirements prior to submitting a bid!
Planroom Help? eMail support@blueprintfdl.com or call 920-922-3592.

