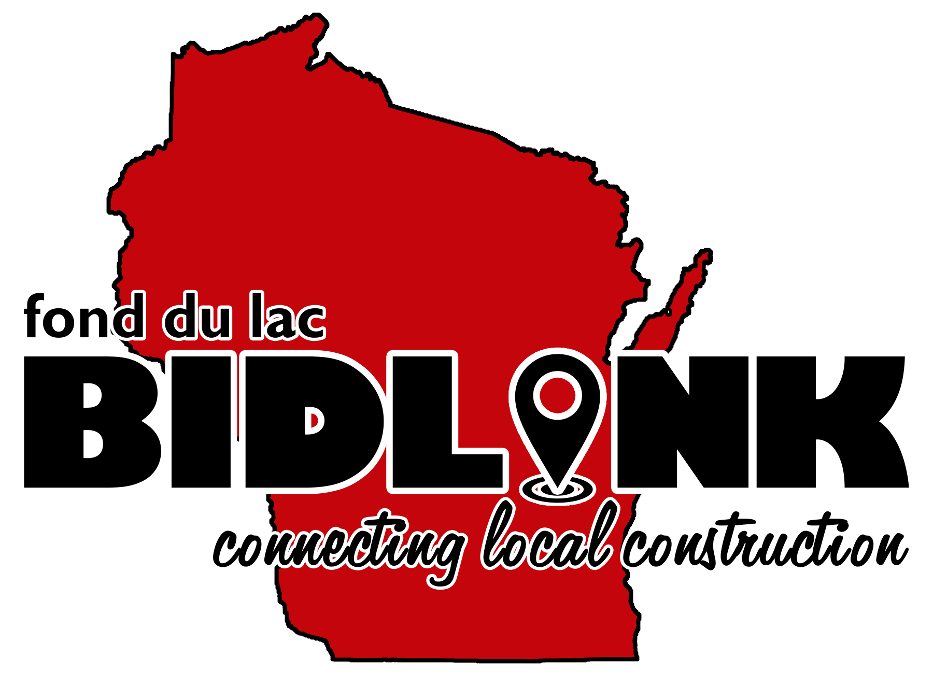UW Stout Recreation Complex Remodel & Addition
In general, the work consists of: the renovation and expansion of the Sports and Fitness Center built in 1963 at the University of Wisconsin – Stout. A building addition will be constructed on the west side of the facility and will house a new strength training and cardio space. The west entrance plaza will be renovated to include outdoor seating and an outdoor fitness patio. The addition will be served with a new mechanical penthouse. The interior of the existing facility will be renovated to include a new welcome desk, exercise studios, a large multi-purpose court space, new locker rooms for men’s and women’s athletic team sports, universal locker rooms for general student and staff use, new visting team locker rooms, new officials locker room, new laundry room, and new Rec staff offices. Asbestos abatement will be performed, as necessary. New telecommunication rooms will be constructed. The fire alarm and smoke detection system will be replaced and augmented as needed to meet current code requirements. A new automatic sprinkler system will be installed in the building addition.
Status
Accepting Bids
| Prebid Date |
11/13/25 1:00pm |
| Sub Bid Date |
12/3/25 1:00pm |
| Bid Date |
12/17/25 1:00pm |
Please Submit Bids to The OWNER as indicated in the Spec Manual.
PRE-BID CONFERENCE: A non-mandatory pre-bid tour is scheduled for 1:00 PM on November 13, 2025 in Room 144 (Gilbert Creek Room) of the Merle Price Commons, 1110 Broadway Street S, Menomonie, Wisconsin. It is encouraged that contractors attend.
• It is the bidder’s sole responsibility to review the “Addenda” tab during the bidding process for new postings!
• The Owner, Architect, General Contractor, Printer, or PlanRoom will not be responsible for bids or sub-bids based on single drawings, specification sheets or observation or use of partial sets of documents. It is the bidder’s sole responsibility to review & understand all project requirements prior to submitting a bid!
Planroom Help? eMail support@blueprintfdl.com or call 920-922-3592.

