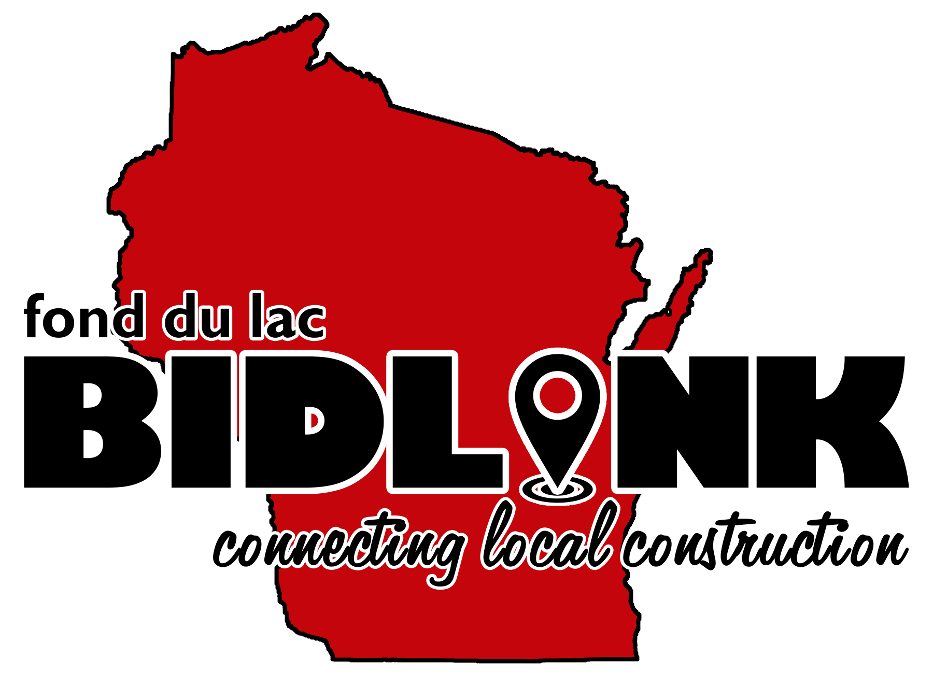Dec 17
Bids in
43 days
UW Stout Recreation Complex Remodel & Addition
In general, the work consists of: the renovation and expansion of the Sports and Fitness Center built in 1963 at the University of Wisconsin – Stout. A building addition will be constructed on the west side of the facility and will house a new strength training and cardio space. The west entrance plaza will be renovated to include outdoor seating and an outdoor fitness patio. The addition will be served with a new mechanical penthouse. The interior of the existing facility will be renovated to include a new welcome desk, exercise studios, a large multi-purpose court space, new locker rooms for men’s and women’s athletic team sports, universal locker rooms for general student and staff use, new visting team locker rooms, new officials locker room, new laundry room, and new Rec staff offices. Asbestos abatement will be performed, as necessary. New telecommunication rooms will be constructed. The fire alarm and smoke detection system will be replaced and augmented as needed to meet current code requirements. A new automatic sprinkler system will be installed in the building addition.
All Plans | 10-30-25
 (click to expand/collapse)
(click to expand/collapse)
 (click to expand/collapse)
(click to expand/collapse)
375-30x42 in (3) files.
| Name | Date | Size | ||
| VOL#1 PLANS_UW Stout Rec Complex | 10/30/2025 | 98.4 MB | ||
| VOL#2 PLANS_UW Stout Rec Complex | 10/30/2025 | 46.3 MB | ||
| VOL#3 PLANS_UW Stout Rec Complex | 10/30/2025 | 68.3 MB |

